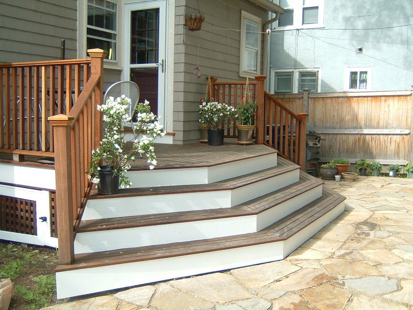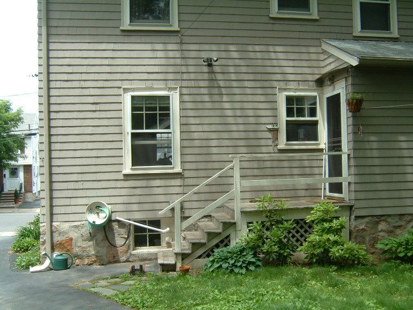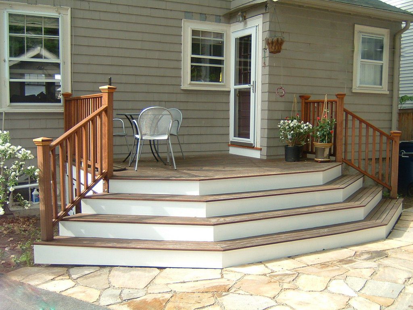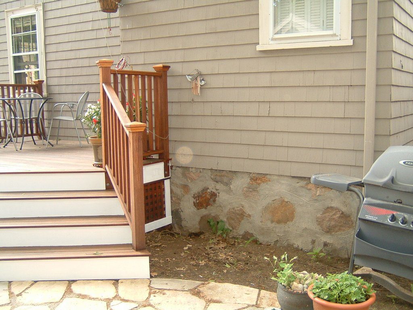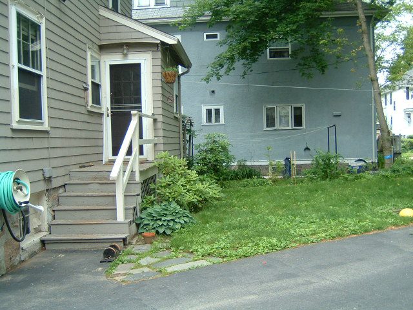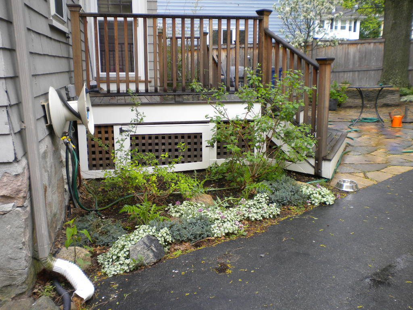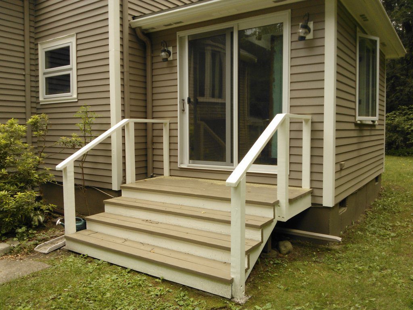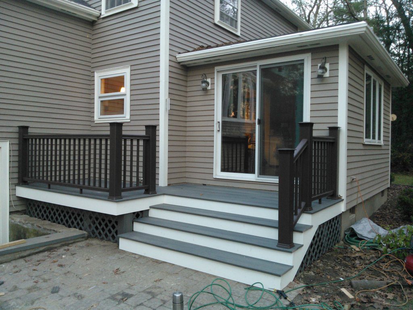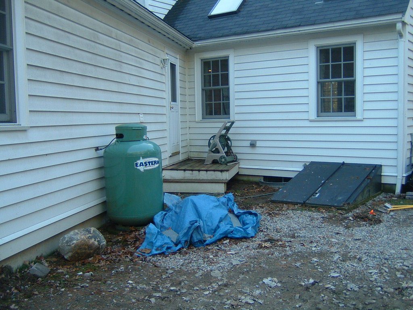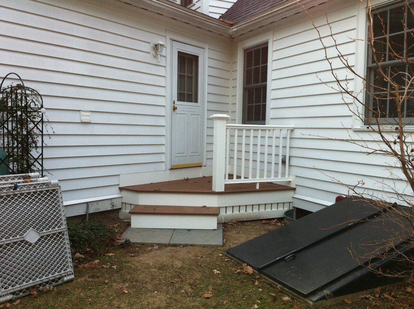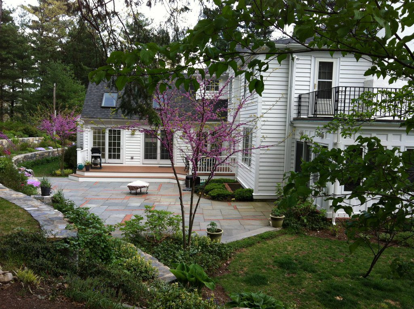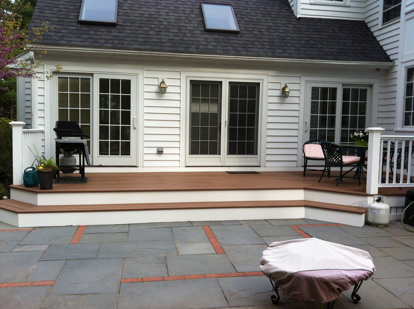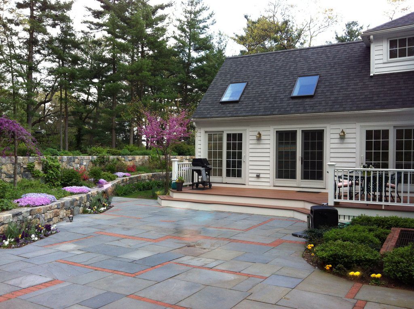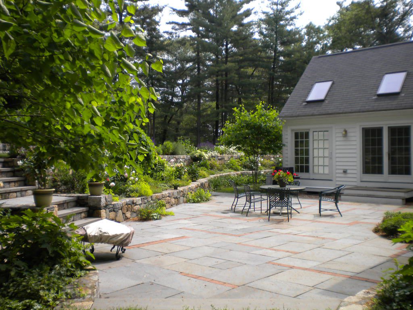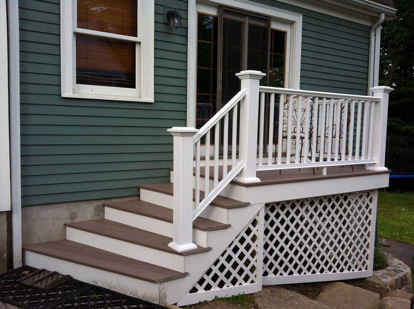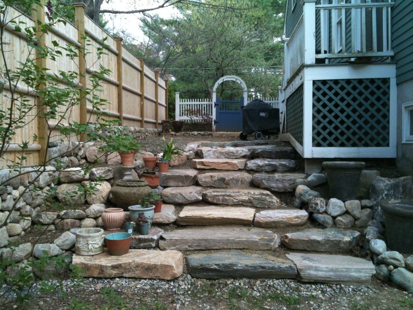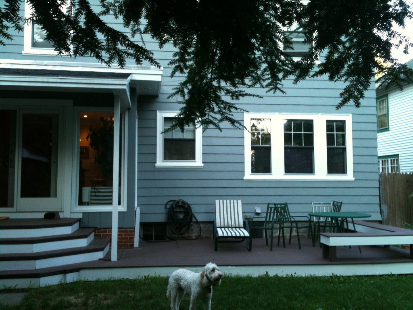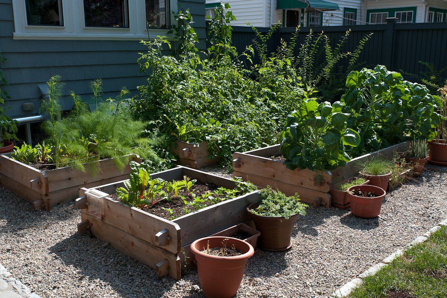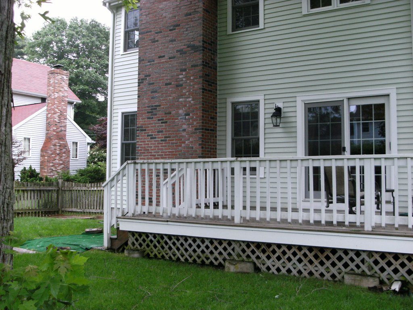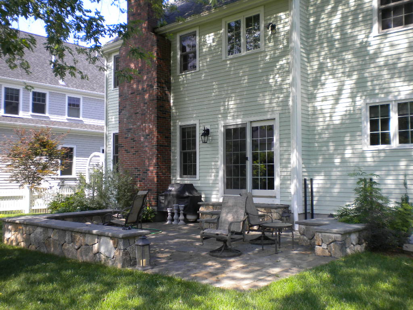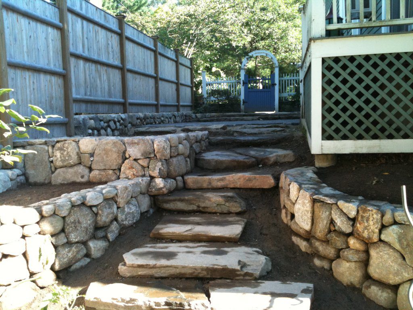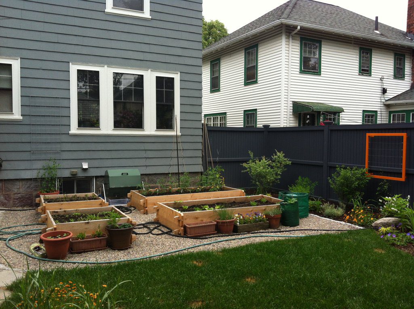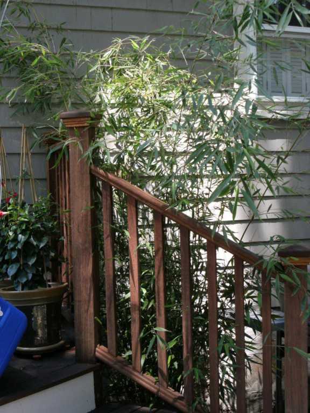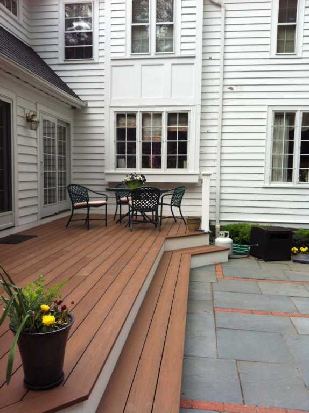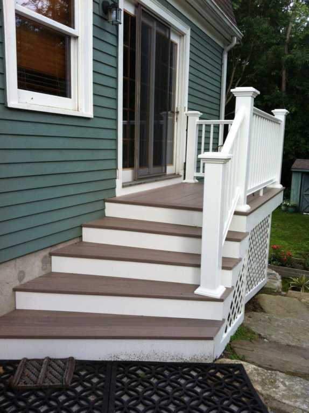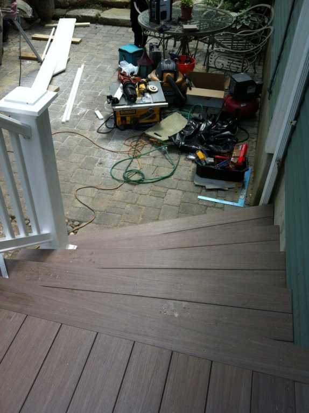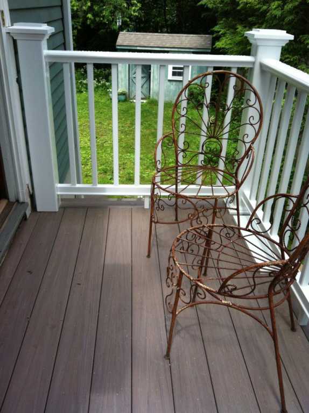Decks and Fences
A deck makes the transition from inside to outside and its design should accommodate the homeowners’ lifestyle. Extra wide steps can provide additional seating for small urban spaces, extra wide decks can handle large gatherings, and sometimes the deck is the garden’s location. Different effects can be created when relating the deck to its surrounding structures and steps are the key to guiding guests into the garden below. At a minimum, we feel decks and their steps should be low maintenance, and there are many new materials to oblige that requirement.
View Slideshow
- Multi-Directional Mahagony Sitting DeckAccessing the driveway, the patio and the BBQ areas, the deck also acts as adjacent seating to the dining patio during larger gatherings. A small bistro ensemble sits on the roomy landing outside the kitchen mudroom.
- Multi-Directional Mahogony Sitting Deck (Before construction)
- Multi-Directional Mahagony Sitting DeckPreviously a narrow one-directional stairway, we expanded the use and direction of the stairs by opening it toward the new patio garden and widening it in all directions.
- Multi-Directional Mahogony Sitting DeckExpanding gardens is our specialty, so both ends of the deck were filled with plants; clumping bamboo on one side and perennial garden on the other.
- Multi-Directional Mahogony Sitting Deck (Before construction)One directional staircase to driveway.
- Multi-Directional Mahogony Sitting DeckThe tiny garden decorates the shared driveway.
- Low Maintenance Entry Deck with Annex (Before view)
- Low Maintenance Entry Deck with Annex (After view)Unused corner pockets can be functional if given a purpose. We transformed the previous neglected pocket into a ready space for reading with enough room for two chairs. Deck and railings are composite materials with client chosen colors.
- Corner Deck Landing (Before construction)
- Corner Deck Landing Corner Deck LandingThe previous rotting wooden deck directed the pedestrian right into the oil tank. We rebuilt it with low maintenance composite materials and now redirect visitors toward the lawn path.
- Porch deckLow enough to not require a railing, this deck complements the adjacent large entertaining patio and transforms the corner space into a casual family dining area.
- Porch deckThe long sleek layout of this deck allows for casual mingling outside the French doors extending the great room towards the outdoors.
- Porch Deck after
- Porch deck (Before)Hard to see, but the previous two steps are shown outside the French doors. The addition of the deck was the final phase of the backyard design.
- Breakfast deck with Custom Staircase (Lattice View)Lattice was used to screen the area underneath the deck. The railing was left off the bottom step to display containers during summer months.
- Breakfast deck with Custom Staircase (Before) Breakfast deck with Custom Staircase (Before)We forgot our before picture. This shows a bit. We used the deck shape, but cantilevered two more feet over the footing posts which allowed us room for two chairs.
- Deck to Vegetable GardenWe don't just build decks, we demolish them too! This one was hogging all the sun and the residents wanted a vegetable garden. So we tore it down and built a raised kitchen garden.
- Deck to Vegetable GardenNew kitchen garden.
- Dog jumps off deck into mud. Deck not used due to side egress.The demo of this unused deck created the space for a very popular entertaining patio. Now there is room for a fire-pit and casual corner for conversation.
- Deck to PatioNew more spacious, low maintenance entertaining patio. All the stone walls are at sitting height with custom sized blue stone caps for additional comfortable seating.
- Large stone steps leading to patio seating area
- Elevated Containers on patio
- Multi-Directional Mahogony Sitting Deck <br /> (Railing View)The clumping bamboo screens out the neighbor's rental property.
- Porch deck (Dining area view)Materials are all composite for low-maintenance.
- Breakfast deck with Custom StaircaseFor less maintenance, a previous rotting wooden deck was replaced by this composite wood deck. The staircase was custom designed to direct pedestrians away from a tight space and into the open patio.
- Breakfast deck with Custom StaircaseThis twisted staircase was our carpenter's nightmare. Each step required separate measurements for cutting. But he did a great job!
Schedule a Consultation
Come to us with your questions, concerns, and ideas for your yard. Together we can create your perfect outdoor space. Coordinate an initial consultation for residential landscape design or fine gardening.
